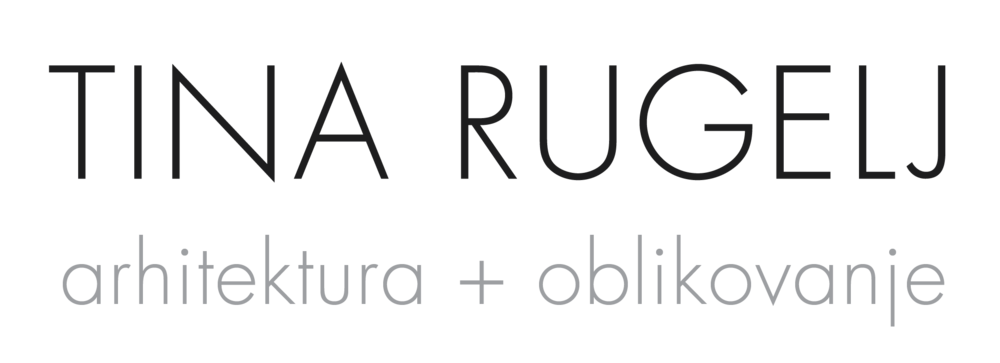STANOVANJE HIŠA K / APARTMENT K HOUSE
Slovenija, Ljubljana
2015
interier / interior: Tina Rugelj, Brina Vizjak
foto / photo: Janez Marolt
arhitektura / architecture: Ofis arhitekti
Celotna hiša je bila zgrajena v treh fazah, med katerimi najstarejša sega v 16. stoletje. Rekonstrukcija je bila izvedena v skladu z zahtevami spomeniškega varstva. Na sredini objekta je okrasni zeleni atrij, ki ga obkroža nova steklena fasada. Zunanja kamnita fasada je obnovljena. Zasnova stanovanja se je morala prilagoditi obstoječim zidovom. Zaradi same lege stanovanja je oprema zasnovana v svetlih tonih. Otok in načrtno nizki elementi v kuhinji dajejo še dodaten občutek prostornosti in kuhinjski del povežejo z jedilnim delom. Dnevni prostor dopolnjuje kamin, spalni del je ločen. Vsaka soba ima svojo kopalnico.
/ The house was built in three phases, the oldest of which dates back to the 16th century. The reconstruction was made according to the Heritage Protection Act. In the centre of the house there is a green atrium, enclosed by a new glass facade. The outer stone wall was renovated. The home design had to be tailored to the existing walls. The location of the house called for brighter equipment. The kitchen island and purposely low kitchen elements give an added spacious feel, thus connecting the kitchen with the dining room area. A fire place complements the living room. Bedrooms are separated from the living area. Each bedroom is equipped with its own bathroom.













